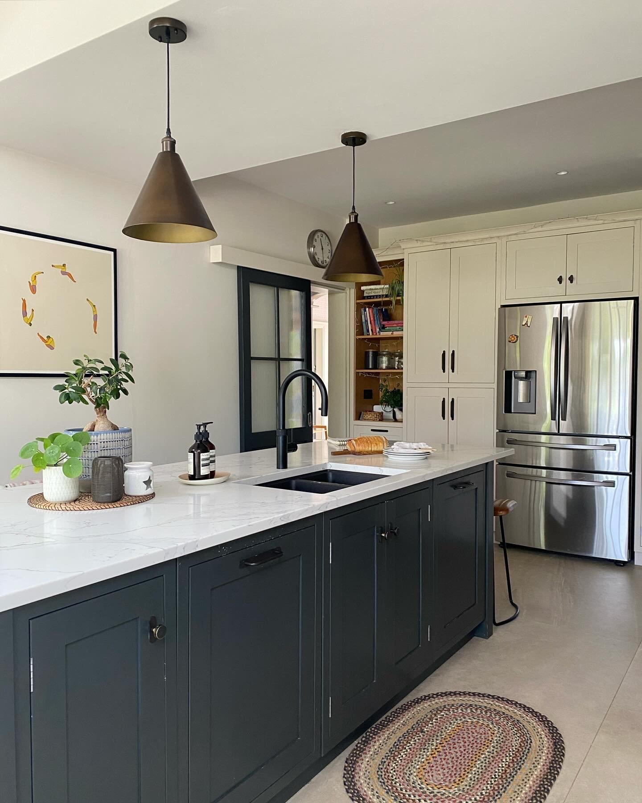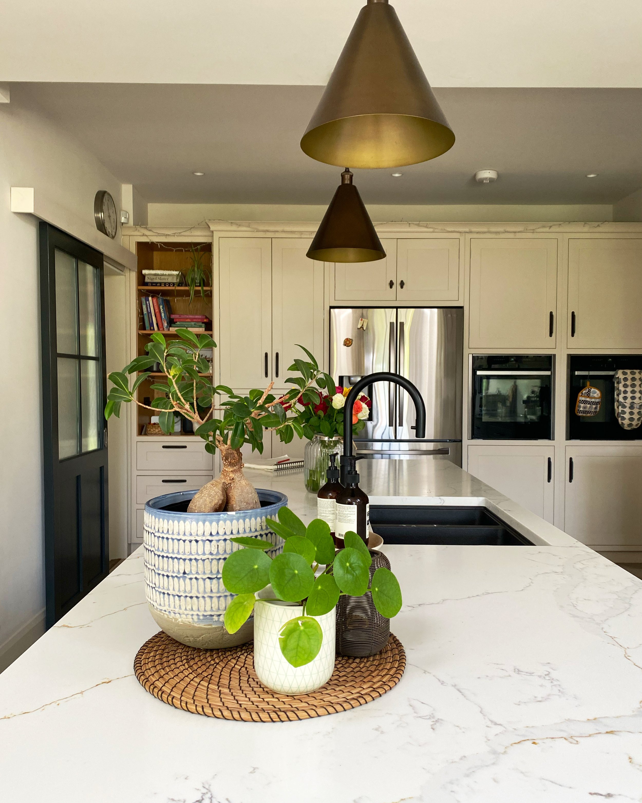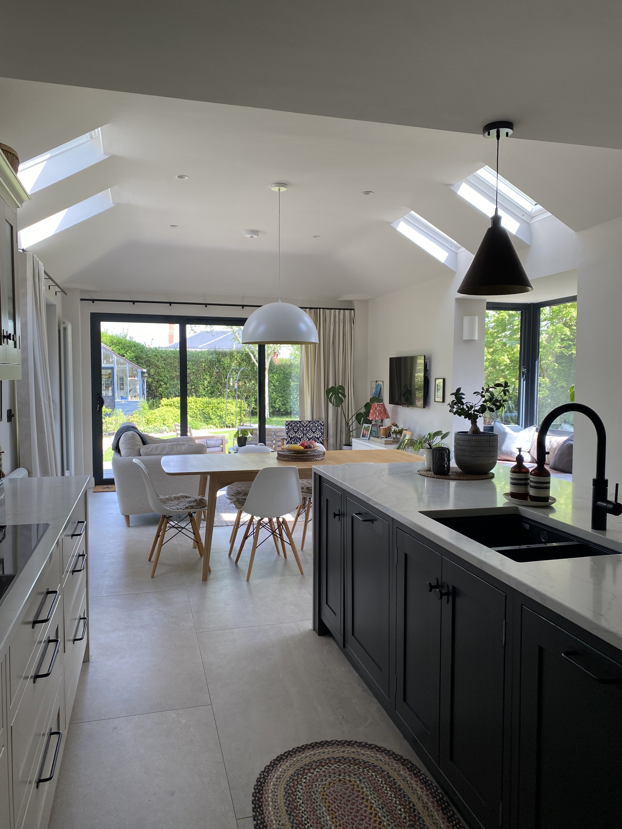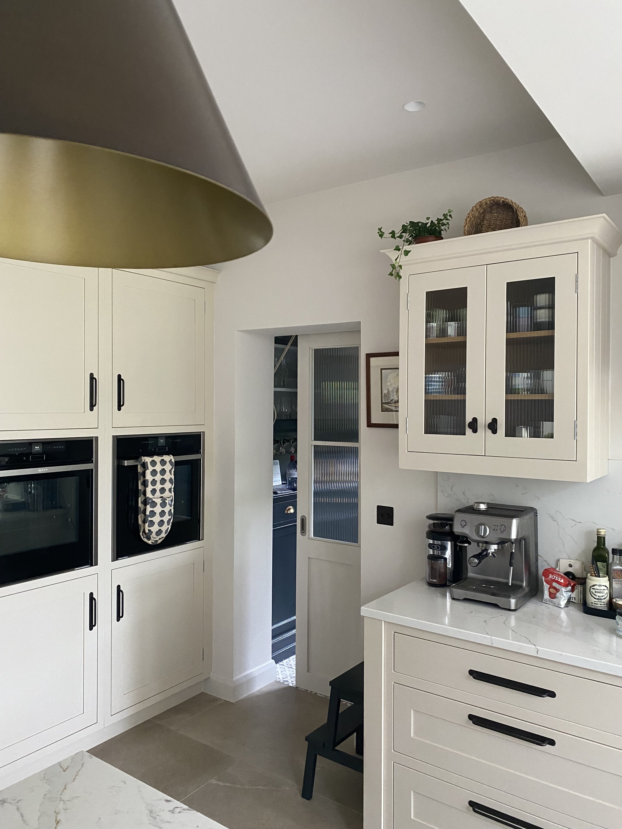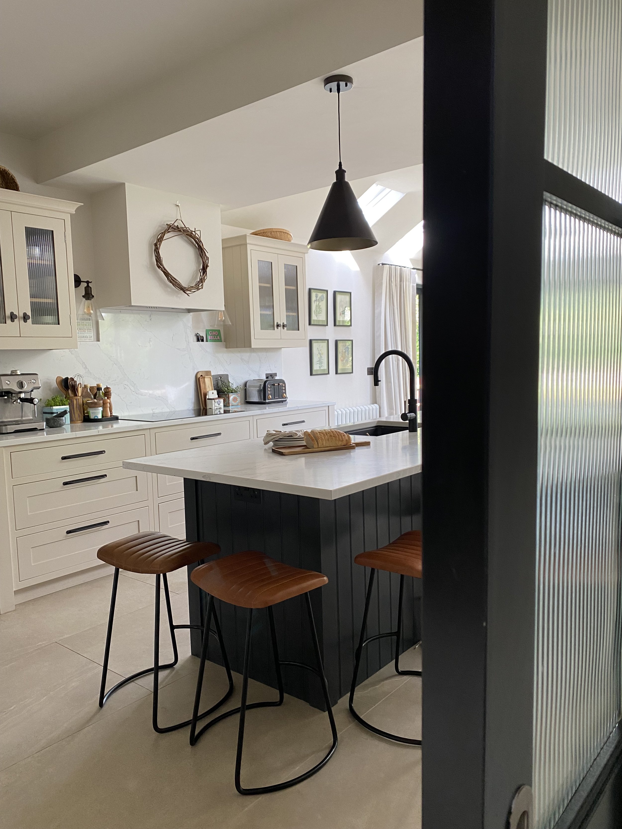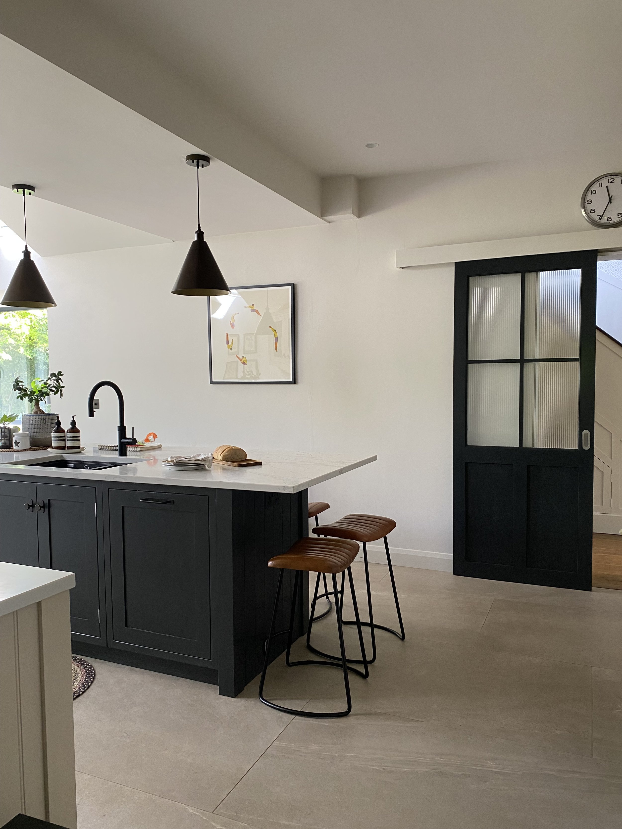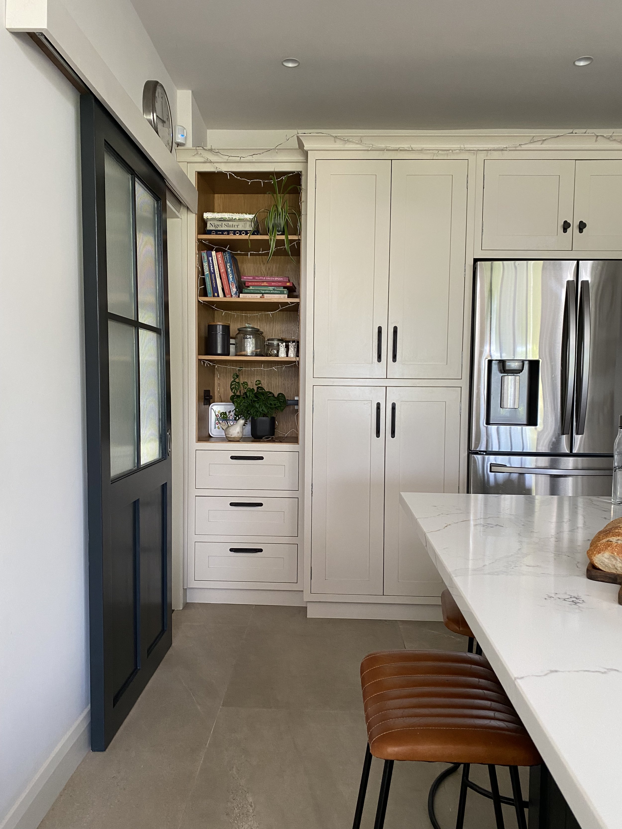Project Norwood: Kitchen Design
Property: 1930s detached home
Service: Kitchen Reconfiguration & Design
Our aim was to create an open plan kitchen/dining space that felt warm and welcoming, despite its north facing aspect. We reconfigured the entire footprint of our 20 year old extension so that it would work better for busy family life. This included moving the opening into the existing utility room to improve flow through the kitchen itself, adding patio doors and a new bay window seat to connect to the surrounding mature garden and raising the ceilings to add more natural light and a sense of space. We installed a classic, yet simply designed in-frame shaker style kitchen, hand painted in warm neutral tones, with a charcoal black island and modern quartz worktop, plus new lighting and porcelain flooring throughout to bring it all up to date. We retained and refreshed the existing pantry units within the utility room as they were original to the house and so added a sense of heritage and character to the newly renovated kitchen.


